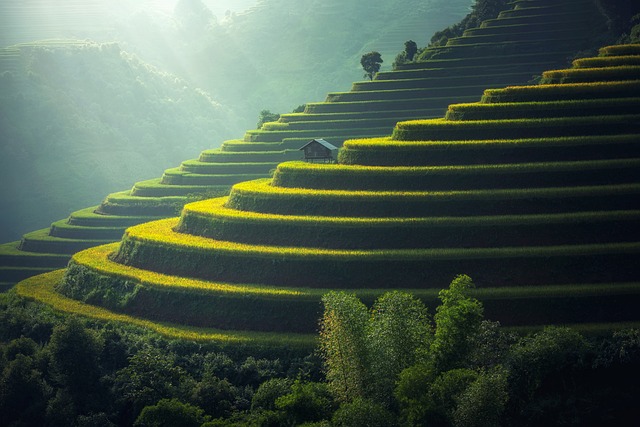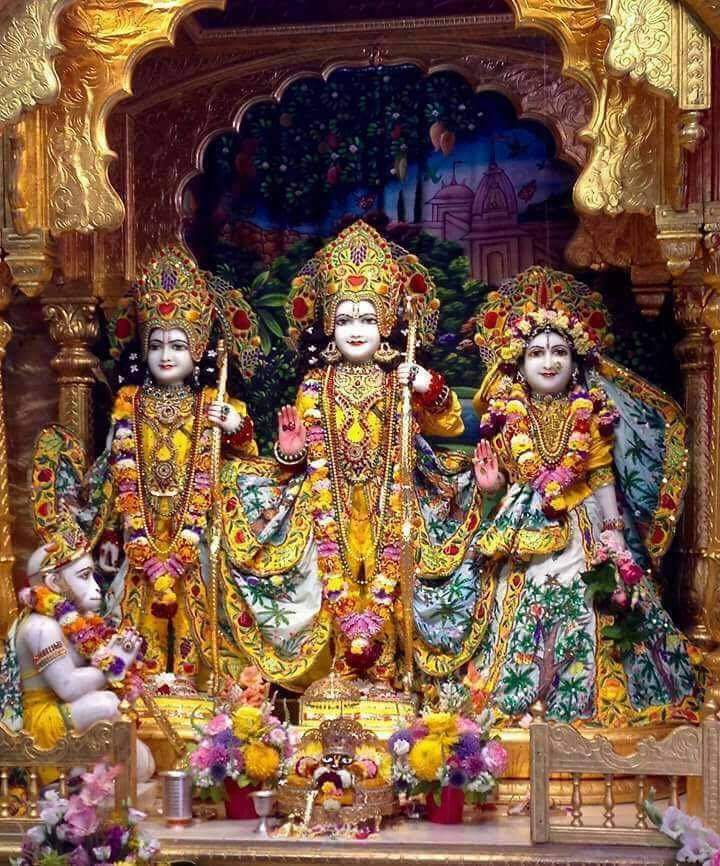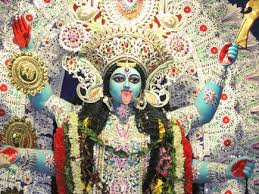1 मंदिर परम्परागत नागर शैली में बनाया जा रहा है।
2 मंदिर की लंबाई (पूर्व से पश्चिम) 380 फीट, चौड़ाई 250 फीट तथा ऊंचाई 161 फीट रहेगी।
3 मंदिर तीन मंजिला रहेगा। प्रत्येक मंजिल की ऊंचाई 20 फीट रहेगी। मंदिर में कुल 392 खंभे व 44 द्वार होंगे।
4 मुख्य गर्भगृह में प्रभु श्रीराम का बालरूप (श्रीरामलला सरकार का विग्रह), तथा प्रथम तल पर श्रीराम दरबार होगा।
5 मंदिर में 5 मंडप होंगे: नृत्य मंडप, रंग मंडप, सभा मंडप, प्रार्थना मंडप व कीर्तन मंडप
6 खंभों व दीवारों में देवी देवता तथा देवांगनाओं की मूर्तियां उकेरी जा रही हैं।
7 मंदिर में प्रवेश पूर्व दिशा से, 32 सीढ़ियां चढ़कर सिंहद्वार से होगा।
8 दिव्यांगजन एवं वृद्धों के लिए मंदिर में रैम्प व लिफ्ट की व्यवस्था रहेगी।
9 मंदिर के चारों ओर चारों ओर आयताकार परकोटा रहेगा। चारों दिशाओं में इसकी कुल लंबाई 732 मीटर तथा चौड़ाई 14 फीट होगी।
10 परकोटा के चारों कोनों पर सूर्यदेव, मां भगवती, गणपति व भगवान शिव को समर्पित चार मंदिरों का निर्माण होगा। उत्तरी भुजा में मां अन्नपूर्णा, व दक्षिणी भुजा में हनुमान जी का मंदिर रहेगा।
11 मंदिर के समीप पौराणिक काल का सीताकूप विद्यमान रहेगा।
12 मंदिर परिसर में प्रस्तावित अन्य मंदिर- महर्षि वाल्मीकि, महर्षि वशिष्ठ, महर्षि विश्वामित्र, महर्षि अगस्त्य, निषादराज, माता शबरी व ऋषिपत्नी देवी अहिल्या को समर्पित होंगे।
13 दक्षिण पश्चिमी भाग में नवरत्न कुबेर टीला पर भगवान शिव के प्राचीन मंदिर का जीर्णोद्धार किया गया है एवं तथा वहां जटायु प्रतिमा की स्थापना की गई है।
14 मंदिर में लोहे का प्रयोग नहीं होगा। धरती के ऊपर बिलकुल भी कंक्रीट नहीं है।
15 मंदिर के नीचे 14 मीटर मोटी रोलर कॉम्पेक्टेड कंक्रीट बिछाई गई है। इसे कृत्रिम चट्टान का रूप दिया गया है।
16 मंदिर को धरती की नमी से बचाने के लिए 21 फीट ऊंची प्लिंथ ग्रेनाइट से बनाई गई है।
17 मंदिर परिसर में स्वतंत्र रूप से सीवर ट्रीटमेंट प्लांट, वॉटर ट्रीटमेंट प्लांट, अग्निशमन के लिए जल व्यवस्था तथा स्वतंत्र पॉवर स्टेशन का निर्माण किया गया है, ताकि बाहरी संसाधनों पर न्यूनतम निर्भरता रहे।
18 25 हजार क्षमता वाले एक दर्शनार्थी सुविधा केंद्र (Pilgrims Facility Centre) का निर्माण किया जा रहा है, जहां दर्शनार्थियों का सामान रखने के लिए लॉकर व चिकित्सा की सुविधा रहेगी।
19 मंदिर परिसर में स्नानागार, शौचालय, वॉश बेसिन, ओपन टैप्स आदि की सुविधा भी रहेगी।
20 मंदिर का निर्माण पूर्णतया भारतीय परम्परानुसार व स्वदेशी तकनीक से किया जा रहा है। पर्यावरण-जल संरक्षण पर विशेष ध्यान दिया जा रहा है। कुल 70 एकड़ क्षेत्र में 70% क्षेत्र सदा हरित रहेगा।
1 The temple is being built in traditional Nagar style.
2. The length of the temple (east to west) will be 380 feet, width will be 250 feet and height will be 161 feet.
3 The temple will be three storeyed. The height of each floor will be 20 feet. There will be a total of 392 pillars and 44 gates in the temple.
4. In the main sanctum sanctorum, there will be the child form of Lord Shri Ram (deity of Shri Ram Lalla Sarkar), and Shri Ram Darbar on the first floor.
There will be 5 pavilions in 5 temples: dance pavilion, color pavilion, assembly pavilion, prayer pavilion and kirtan pavilion.
Statues of Gods and Goddesses are being carved on 6 pillars and walls.
7. Entry to the temple will be from the east side, by climbing 32 stairs and from Singhdwar.
There will be provision of ramp and lift in the temple for 8 disabled people and old people.
9 There will be a rectangular wall all around the temple. Its total length in all four directions will be 732 meters and width will be 14 feet.
Four temples dedicated to Sun God, Mother Bhagwati, Ganapati and Lord Shiva will be built at the four corners of 10 Parkota. There will be a temple of Maa Annapurna in the northern arm, and a temple of Hanuman ji in the southern arm.
11. Sitakup of ancient times will be present near the temple.
Other temples proposed in the 12 temple complex will be dedicated to Maharishi Valmiki, Maharishi Vashishtha, Maharishi Vishwamitra, Maharishi Agastya, Nishadraj, Mata Shabari and Rishipatni Devi Ahilya.
13. The ancient temple of Lord Shiva has been renovated on Navratna Kuber Tila in the south-western part and Jatayu statue has been installed there.
14 Iron will not be used in the temple. There is no concrete at all on the ground.
15 14 meter thick roller compacted concrete has been laid beneath the temple. It has been given the form of an artificial rock.
16 To protect the temple from soil moisture, a 21 feet high plinth has been made of granite.
17 Independent sewer treatment plant, water treatment plant, water system for fire fighting and independent power station have been constructed in the temple complex, so that there is minimum dependence on external resources.
A Pilgrims Facility Center with a capacity of 18,25,000 is being constructed, where there will be lockers to keep the luggage of the pilgrims and medical facilities.
There will also be facilities of bathroom, toilet, wash basin, open taps etc. in 19 temple premises.
20 The temple is being constructed completely according to Indian tradition and with indigenous technology. Special attention is being given to environment-water conservation. Out of the total area of 70 acres, 70% of the area will remain green forever.





















